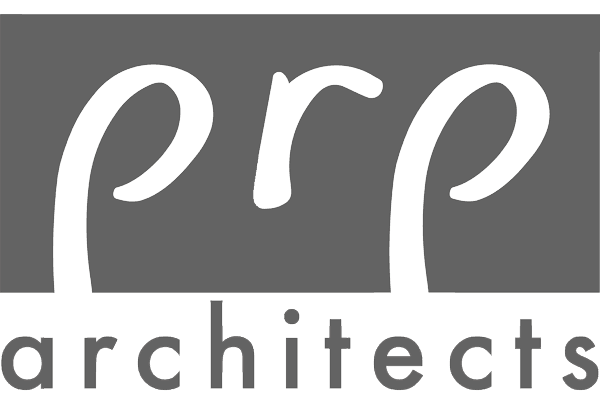Design Process
We embrace a culture of collaboration within our workplace and with our clients. This requires a disciplined, inclusive process with an emphasis on listening and results in work that is specifically crafted for each client and site.
The 7 Phases of our Full Scope Service include: As Built, Schematic Design, Design Development, Construction Documents I, Bid & Negotiation, Construction Documents II, and Construction Administration. You can see more details on each phase below.
