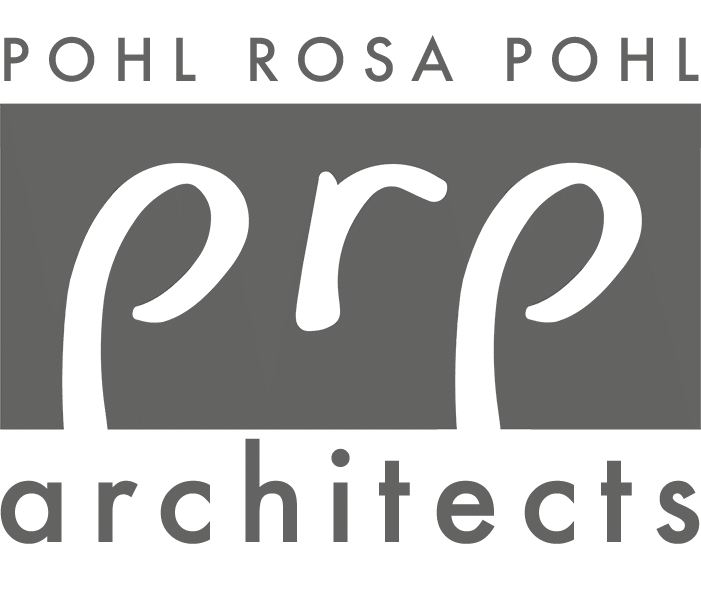DESIGN PROCESS
We embrace a culture of collaboration within our workplace and with our clients. This requires a disciplined, inclusive process with an emphasis on listening and results in work that is specifically crafted for each client and site.
The 7 Phases of our Full Scope Service include: As Built, Schematic Design, Design Development, Construction Documents I, Bid & Negotiation, Construction Documents II, and Construction Administration. You can see more details on each phase below.
AB – AS BUILT (± 03%)
We begin with thorough documentation of existing conditions (via survey and/or measuring) so that we have an accurate representation of context. Meanwhile, we ask you to describe your desires (via lists, photos, magazine cutouts or online ideabooks) and we translate them into your program.
SD – SCHEMATIC DESIGN (±25%)
Through ArchiCAD’s 3D modeling your program is interpreted and a collaborative exchange begins. Our design conversation is facilitated by a series of meetings which include discussion of probable cost (OPC), a review of green building strategies and your opportunity for input. At the end of the SD phase you will have approved the 3D model, the dimensioned plans and the OPC.
DD- DESIGN DEVELOPMENT (±10%) (± 03%)
Upon approval of the SD Model we begin developing a clearer understanding of material usage and detailing. Collaboration continues to be a rich exchange as we begin to define fixture and material selections.
CD I – CONSTRUCTION DOCUMENTS I (±45%)
From the 3D model we generate and refine the detailed drawings needed for bidding, permits and construction. We pride ourselves on accurate and thorough drawings informed by experience, your program and budgetary target. Drawings are accompanied by custom specifications to direct the bid process.
BN- BID & NEGOTIATION (±04%)
With drawings and specifications approximately 95% complete, we propose a list of potential contractors to include in the bid documents. Our primary aim is to facilitate your contractor selection and we can assist as much, or as little, as needed.
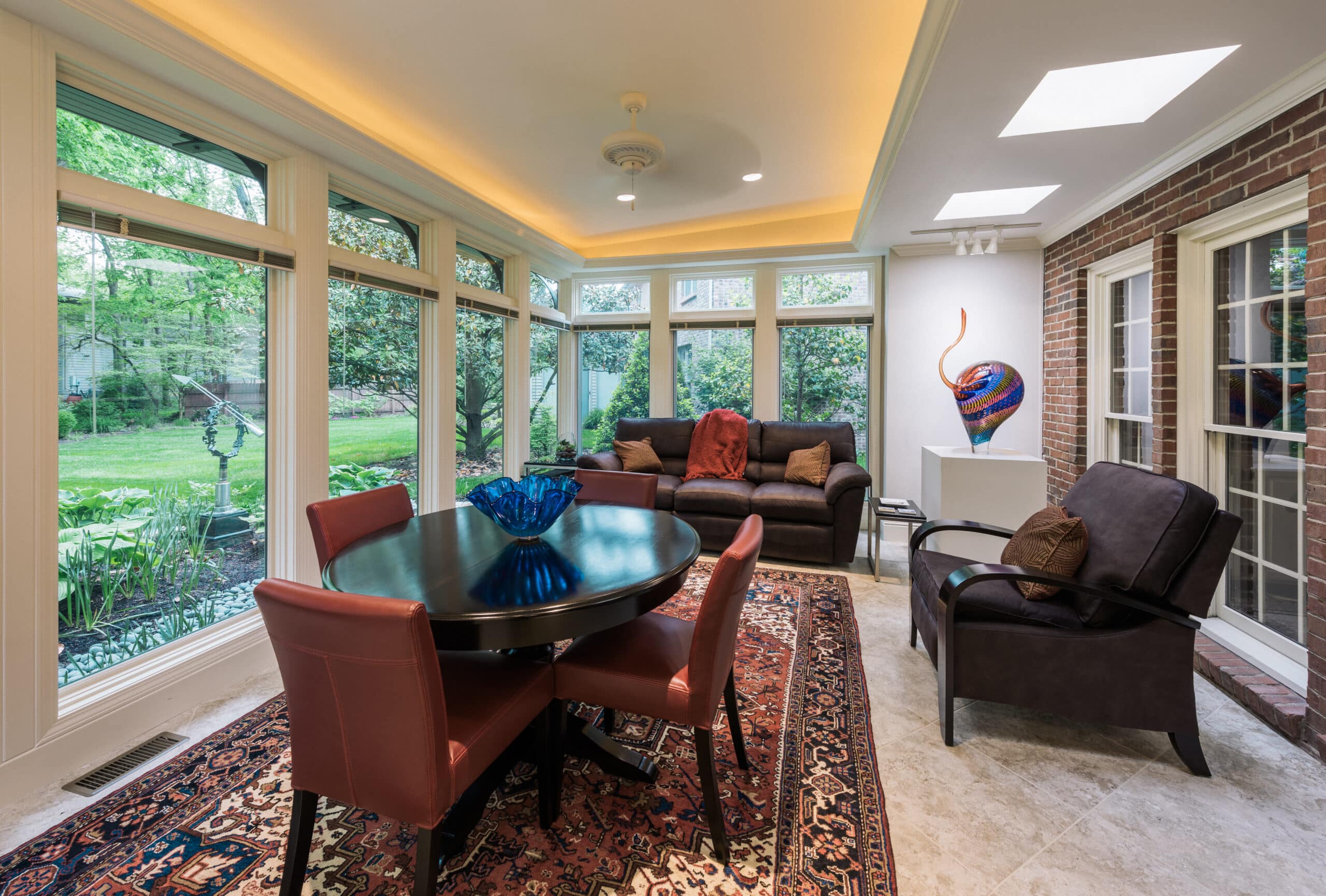
DESIGN PROCESS
We embrace a culture of collaboration within our workplace and with our clients. This requires a disciplined, inclusive process with an emphasis on listening and results in work that is specifically crafted for each client and site.
The 7 Phases of our Full Scope Service include: As Built, Schematic Design, Design Development, Construction Documents I, Bid & Negotiation, Construction Documents II, and Construction Administration. You can see more details on each phase below.

AB – AS BUILT (± 03%)
We begin with thorough documentation of existing conditions (via survey and/or measuring) so that we have an accurate representation of context. Meanwhile, we ask you to describe your desires (via lists, photos, magazine cutouts or online ideabooks) and we translate them into your program.
SD – SCHEMATIC DESIGN (±25%)
Through ArchiCAD’s 3D modeling your program is interpreted and a collaborative exchange begins. Our design conversation is facilitated by a series of meetings which include discussion of probable cost (OPC), a review of green building strategies and your opportunity for input. At the end of the SD phase you will have approved the 3D model, the dimensioned plans and the OPC.
DD- DESIGN DEVELOPMENT (±10%) (± 03%)
Upon approval of the SD Model we begin developing a clearer understanding of material usage and detailing. Collaboration continues to be a rich exchange as we begin to define fixture and material selections.
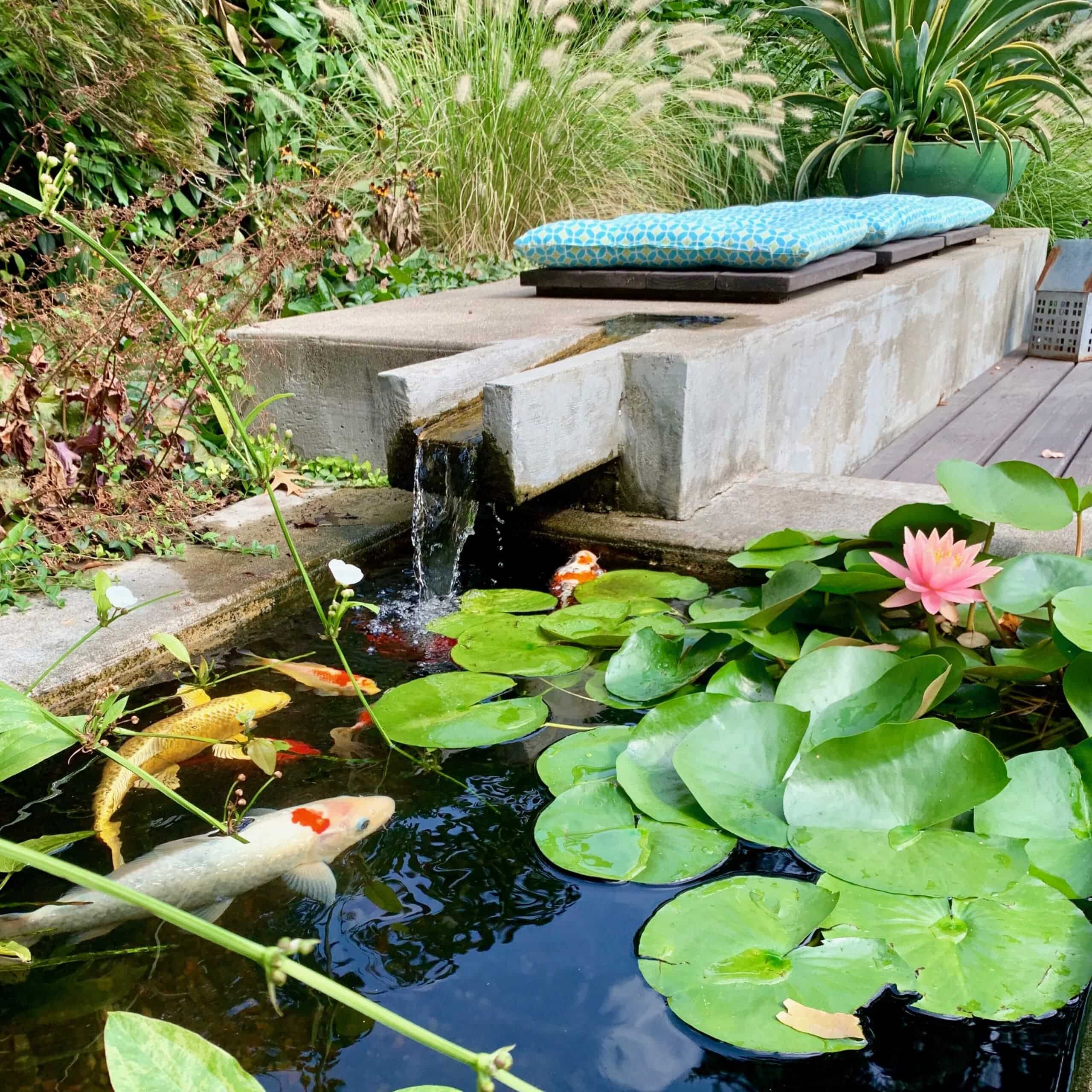
CD I – CONSTRUCTION DOCUMENTS I (±45%)
From the 3D model we generate and refine the detailed drawings needed for bidding, permits and construction. We pride ourselves on accurate and thorough drawings informed by experience, your program and budgetary target. Drawings are accompanied by custom specifications to direct the bid process.
BN- BID & NEGOTIATION (±04%)
With drawings and specifications approximately 95% complete, we propose a list of potential contractors to include in the bid documents. Our primary aim is to facilitate your contractor selection and we can assist as much, or as little, as needed.
ADDITIONAL SERVICES
INTERIOR DESIGN
As a full service architectural design studio, PRP considers interiors throughout the design process. From coordinating colors and finishes to selecting lighting and plumbing fixtures we can supplement your selection process or provide a comprehensive service. This service may also include coordinating showroom visits, documentation of the owner’s selections and preliminary vendor pricing.
COLOR CONSULTATION
Color makes a dramatic difference. Knowing how and when to accentuate architectural elements is vital. We offer color consulting for both interiors and exteriors, and we are adept at complementing existing conditions.
RENDERINGS
Placing the proposed design in its context via renderings or video allows anyone to visualize future possibilities thereby increasing understanding and generating enthusiasm.
DESIGN CONSULTATION
Sometimes, all that is needed is a brief consultation to answer questions or brainstorm a problem. Some clients simply want professional advice or a rough sketch of preliminary ideas. We can visit a site and assess needs, providing insight borne of long experience. The scope of service can be customized for any situation, ranging from one or two hours to as much time as needed.
SUSTAINABLE DESIGN
Having provided leadership for years in the green building movement, and having been instrumental in the institutionalization of the sustainability movement in Kentucky, we are uniquely positioned to provide cutting edge strategies.
Upon request we can provide a clear and systematic approach to certification.





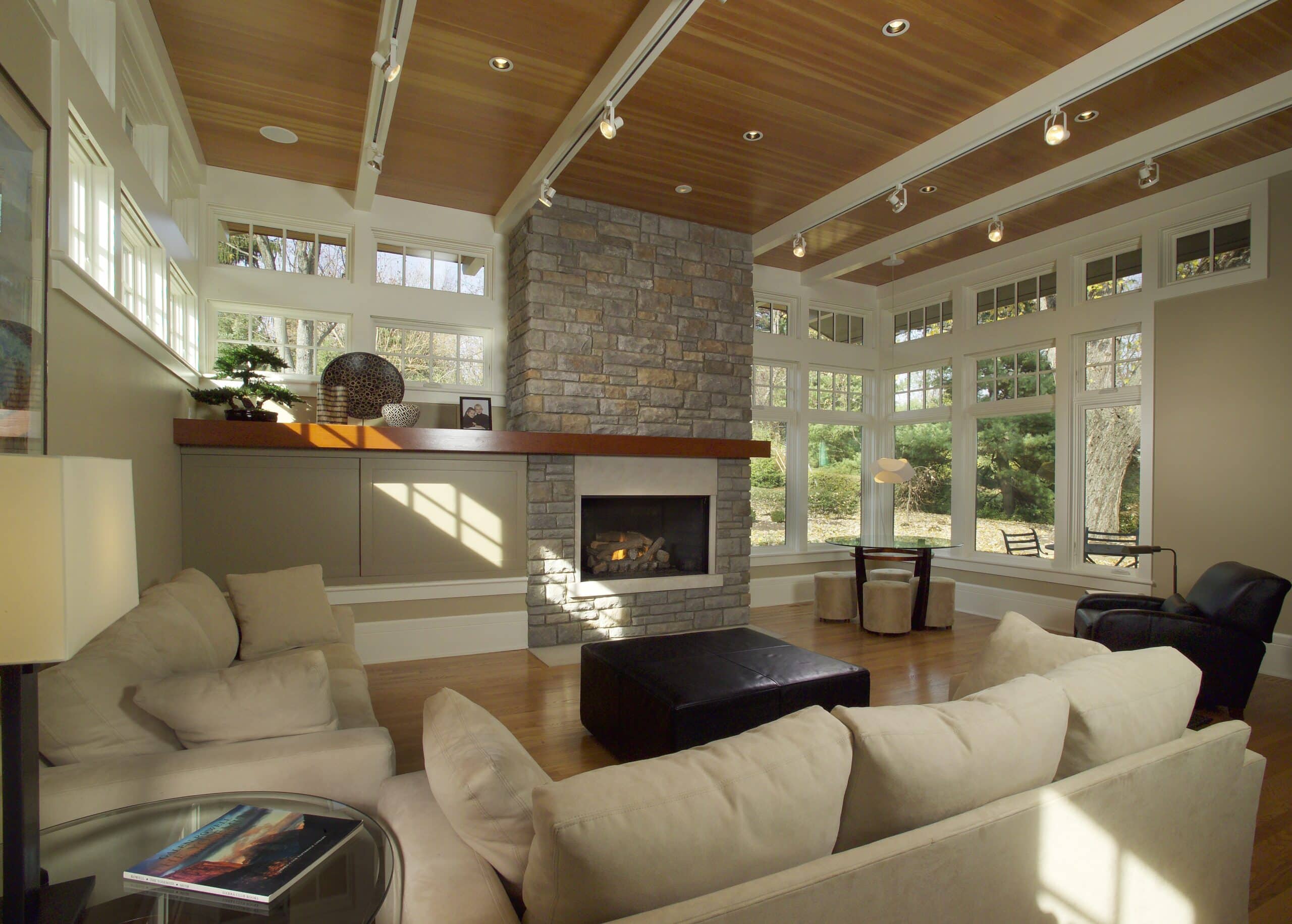
ADDITIONAL SERVICES
INTERIOR DESIGN
As a full service architectural design studio, PRP considers interiors throughout the design process. From coordinating colors and finishes to selecting lighting and plumbing fixtures we can supplement your selection process or provide a comprehensive service. This service may also include coordinating showroom visits, documentation of the owner’s selections and preliminary vendor pricing.
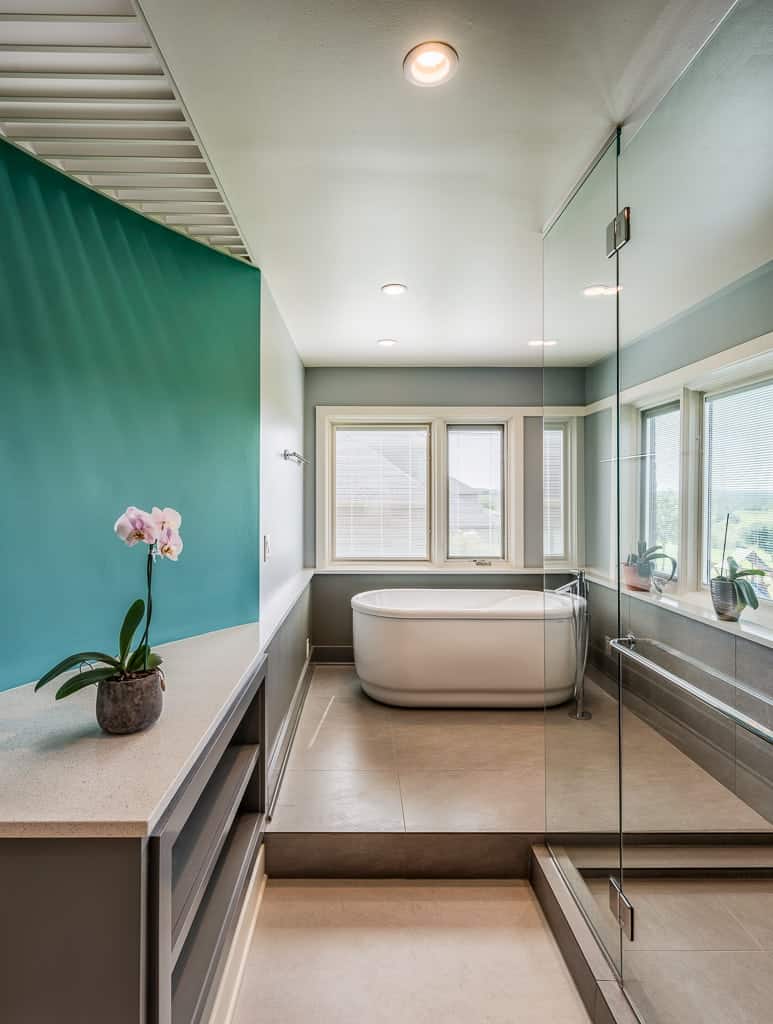
COLOR CONSULTATION
Color makes a dramatic difference. Knowing how and when to accentuate architectural elements is vital. We offer color consulting for both interiors and exteriors, and we are adept at complementing existing conditions.
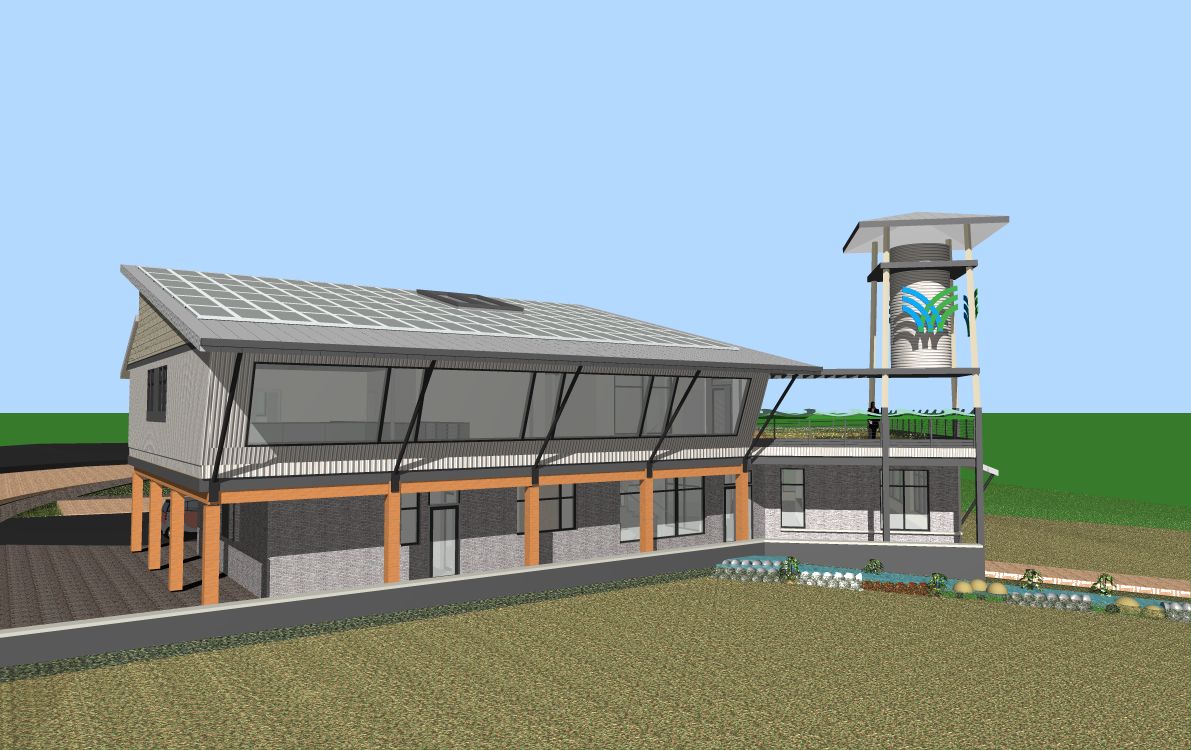
RENDERINGS
Placing the proposed design in its context via renderings or video allows anyone to visualize future possibilities thereby increasing understanding and generating enthusiasm.
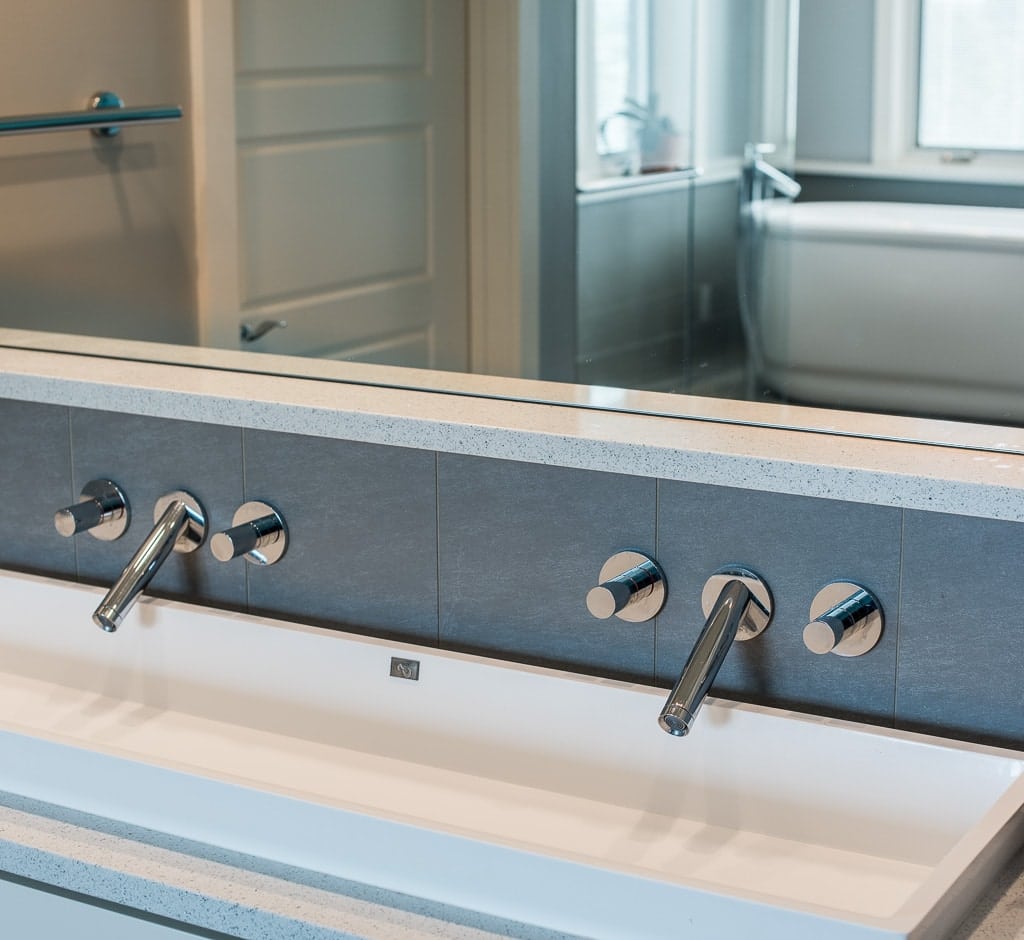
DESIGN CONSULTATION
Sometimes, all that is needed is a brief consultation to answer questions or brainstorm a problem. Some clients simply want professional advice or a rough sketch of preliminary ideas. We can visit a site and assess needs, providing insight borne of long experience. The scope of service can be customized for any situation, ranging from one or two hours to as much time as needed.

SUSTAINABLE DESIGN
Having provided leadership for years in the green building movement, and having been instrumental in the institutionalization of the sustainability movement in Kentucky, we are uniquely positioned to provide cutting edge strategies.
Upon request we can provide a clear and systematic approach to certification.





SCHEDULE A CONSULTATION
"*" indicates required fields
